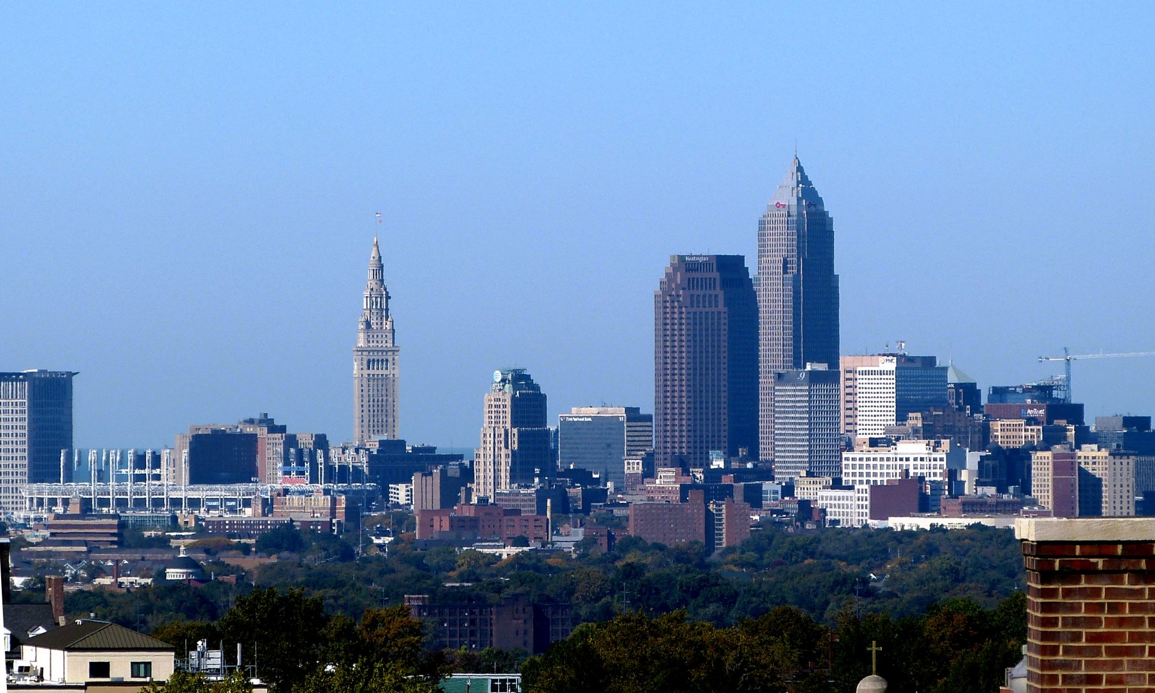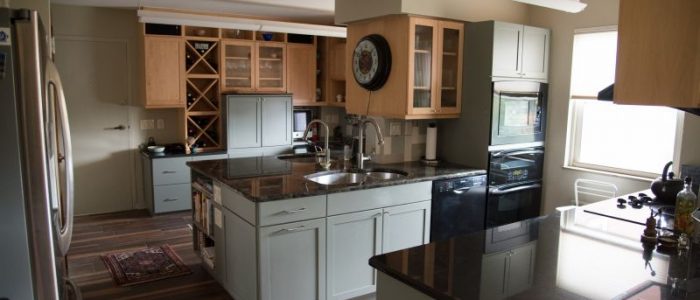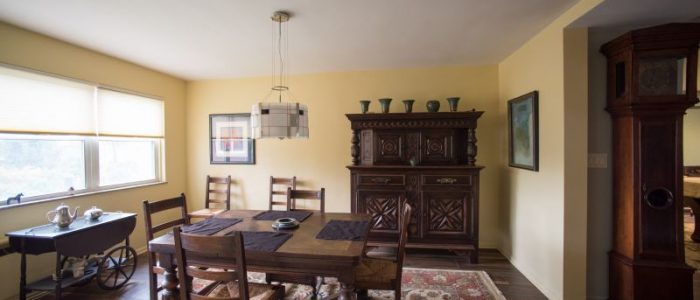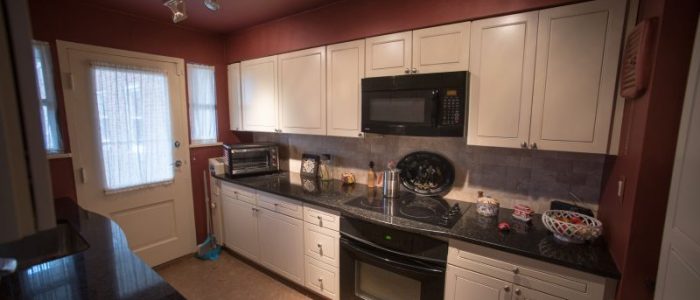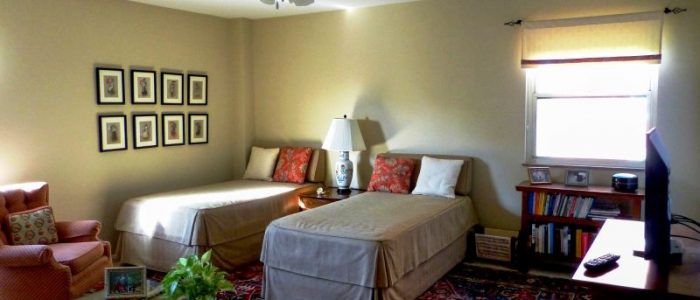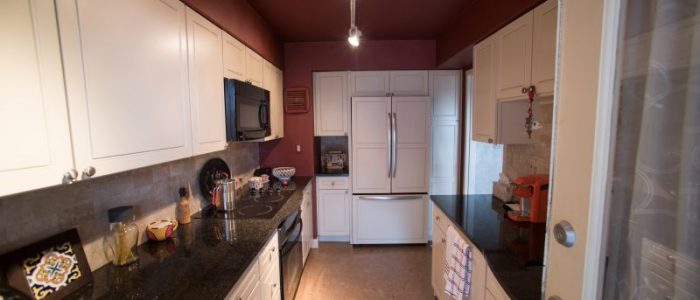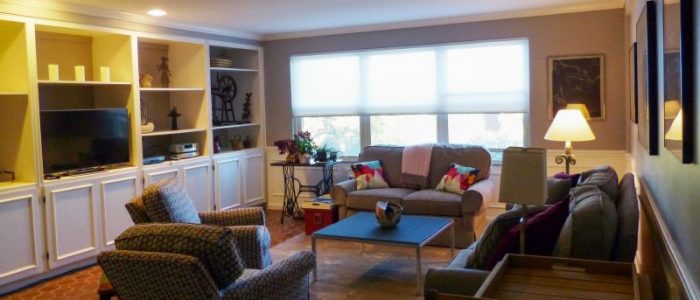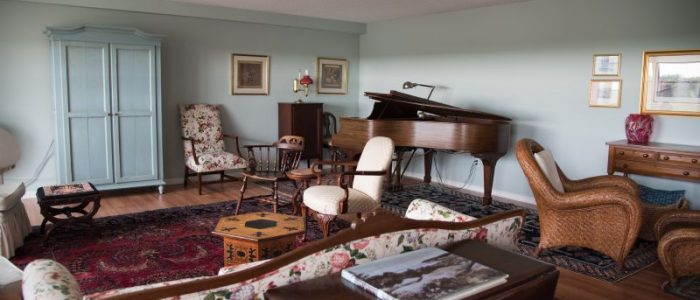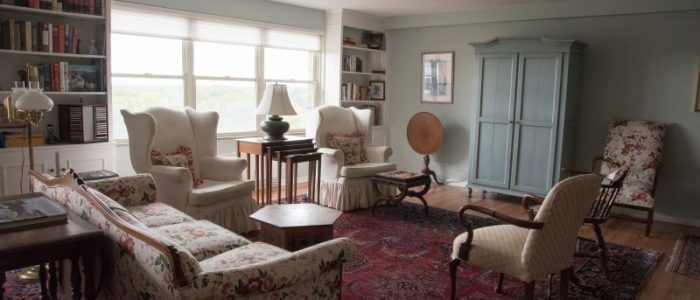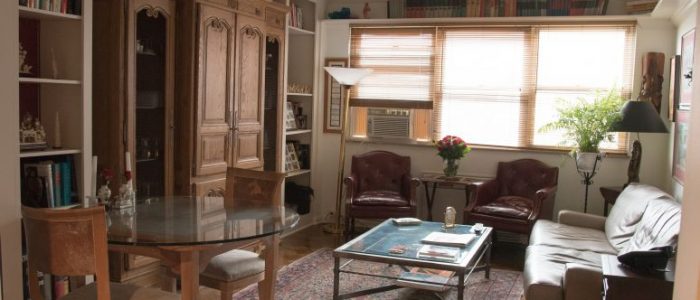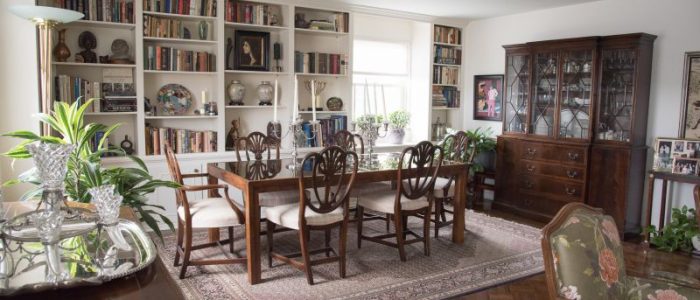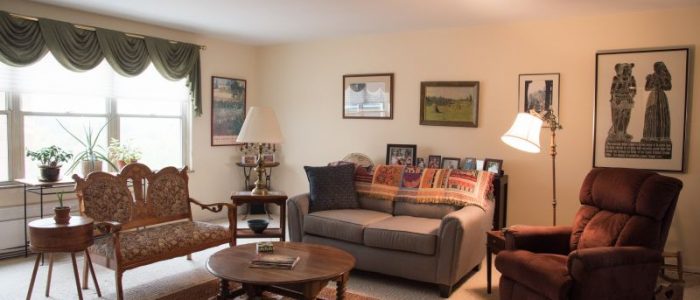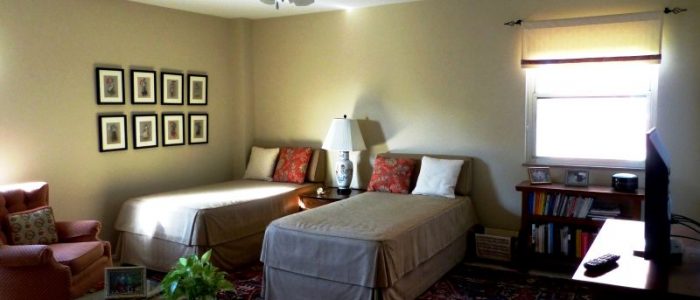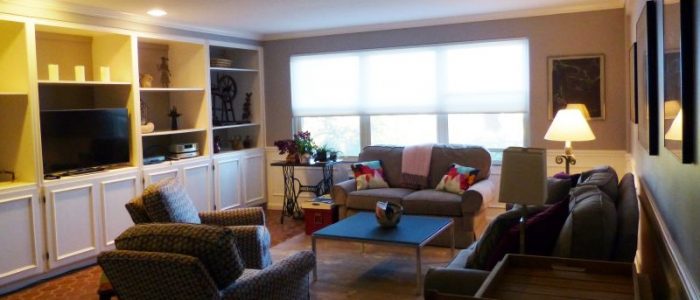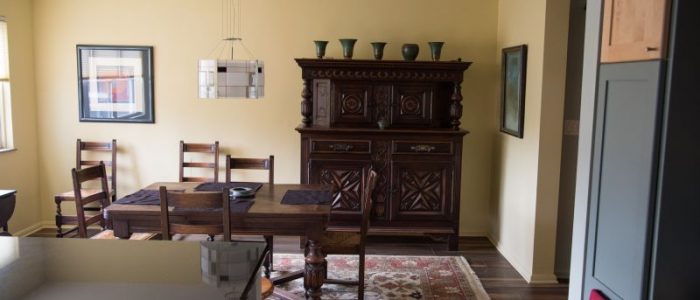There are four suites to a floor, providing easy access to main and service elevators. All suites have double or triple exposure providing natural light in the winter and cooling breezes in the summer.
Enjoy any of our two or three bedroom suites — all are generously-sized and on just one floor, with lots of closet and cabinet space. Suites range in size from 1,500 square feet to nearly 2,000 square feet. All units have both front and back hall entrances.
View the four uniquely-designed floor plans:
